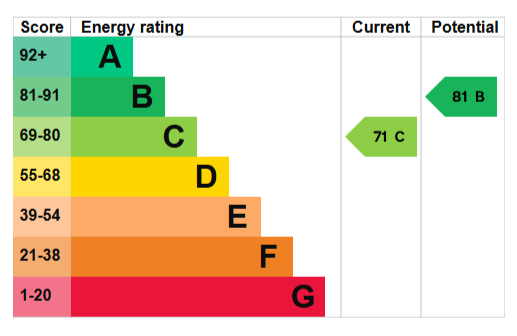A spacious, extended and refurbished family home believed to date back to the 1950's. The property is situated within the Cranbrook School Catchment Area.
An outstanding opportunity to acquire a substantial family home having been extended and refurbished to a very high standard throughout with a superb quality kitchen. The property is spacious and well-presented and benefits from full gas-fired central heating and replacement windows. There is scope for additional bedroom space in the attic (subject to planning permission). The property is conveniently situated to be within easy walking distance of the mainline station and Sainsburys supermarket.
The property is set on the outskirts of the popular Wealden village of Staplehurst with its range of local amenities including post office, Sainsburys supermarket, primary school and mainline station providing commuter services to London Charing Cross, Waterloo, London Bridge and Cannon Street (approximately 55 minutes). The County town of Maidstone is approximately 9 miles away providing a wider range of both shopping and leisure facilities. The property falls within the Cranbrook School catchment area.
ENTRANCE PORCH
Replacement front door opening through to:
VESTIBULE
New door opening into:
ENTRANCE HALL
Amtico flooring. Radiator with cover. Two useful understairs cupboards. Glazed double doors opening through to:
LIVING ROOM
Bay leaded windows to front. Laminate flooring. Radiator. Fireplace with fitted log burner and hearth.
DINING ROOM
Window to side. Ceramic tiled flooring. Radiator. Disused fireplace.
INNER LOBBY
Radiator. Door off to:
SHOWER ROOM
Corner shower cubicle. WC. Hand wash basin in vanity unit. Ceramic tiled flooring. Radiator.
KITCHEN/BREAKFAST ROOM
Window to rear. Two Velux roof lights. Double doors opening onto rear garden. Fitted out with quality base and eye level units to all elevations with matching island. Inset single drainer sink unit finished in black. Twin separate fridge and freezer units. Integrated washing machine. Electra dishwasher. Useful pull-out bin storage area. Gas-fired Smeg range with five hot plates. Ceramic tiled flooring. Tiled splashbacks. Vertical radiator.
STAIRCASE
Fitted carpeting. Leading to:
SPACIOUS GALLERIED LANDING
Radiator with cover. Double wardrobe cupboard. Access to:
SPACIOUS, BOARDED AND CARPETED ATTIC WITH LAPSED PLANNING PERMISSION
Spacious loft area with good headroom, carpeted, with skylight window and lighting- Planning permission was historically granted for conversion in this area but has now lapsed. Gas-fired boiler serving domestic hot water and central heating.
BEDROOM 1
Bay window to front. Radiator. Fitted carpeting. Fitted out with full range of fitted wardrobe cupboards (two with hanging and one with shelving).
BEDROOM 2
Window to side. Fitted carpeting. Radiator with cover.
BEDROOM 3
Window to rear. Fitted carpeting. Radiator.
BEDROOM 4
Window to front. Fitted carpeting. Radiator.
FAMILY BATHROOM
Two windows to rear. Panelled bath with hand shower. Independent shower cubicle. Hand wash basin in vanity unit. WC. Vertical towel rail. Ceramic tiled flooring.
FRONT
The property is approached over a driveway providing parking for at least three cars with established hedging. Access to:
SPACIOUS GARAGE
Up and over door extending to carport area. External lighting and power points. Additional single garage, access from rear of property.
REAR
The rear garden is spacious and well laid out as shown in the photographs. Paved terraced area. Outside taps. The garden is laid out into sections with useful summerhouse. Paved path and lawn area. Feature garden seat. Additional play area with quality play swing. Aluminium glazed and framed greenhouse. Rear gated access with additional parking and access to single garage.
Read less
