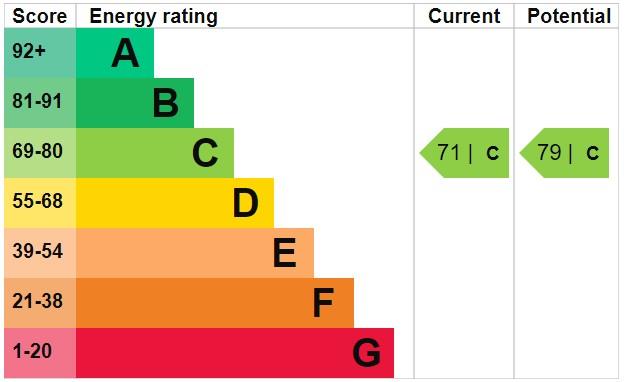An opportunity to acquire an immaculate detached family home having been extended into the loft area within the Cranbrook School Catchment Area.
DESCRIPTION
An opportunity to acquire a spacious and well-presented detached family house conveniently situated to be within easy walking distance of the village and mainline station of Staplehurst. The property has the benefit of full gas-fired central heating and the accommodation is spacious and well-planned. Vacant possession can be given upon completion and all fitted carpets are included in the sale. An internal inspection is highly recommended.
The property is set on the outskirts of the popular Wealden village of Staplehurst with its range of local amenities including post office, Sainsburys supermarket, primary school and mainline station providing commuter services to London Charing Cross, Waterloo, London Bridge and Cannon Street (approximately 55 minutes). The County town of Maidstone is approximately 9 miles away providing a wider range of both shopping and leisure facilities. The property falls within the Cranbrook School catchment area.
The property enjoys a tarmacked car parking area with partially hedged frontage with area of lawn and shrubs. Sundry hanging plants. Pulse electric car charger point.
ENTRANCE HALL
Wood laminate flooring. Two radiators. Useful deep understairs cupboard.
CLOAKROOM
Vanity hand wash basin. WC. Window blind.
LIVING ROOM
Spacious with fitted carpeting. Feature stone fireplace with fitted electric fire with remote. Radiator.
DINING AREA
Amtico flooring. Radiator.
KITCHEN AREA
Fully fitted out with quality range of base and eye level units in immaculate and clean condition. Marble fitted worktop surfaces with inset stainless-steel 1½ bowl sink unit with mixer tap. Belling electric double oven range.
UTILITY ROOM
Amtico flooring. Range of fitted cupboards with in-built microwave.
STAIRCASE
Leading to:
FIRST FLOOR LANDING
Fitted carpeting. Airing cupboard.
BEDROOM 1
Fitted carpeting. Fitted curtains and blinds. Fully fitted wardrobe cupboards. Radiator.
ENSUITE
Fitted hand wash basin and WC in vanity unit with medicine cupboard. Fitted shower cubicle.
BEDROOM 2
Fitted beige carpeting. Radiator.
FAMILY BATHROOM
Grey floor covering. Fitted hand wash basin and vanity unit. WC. Fitted shower cubicle. Medicine cabinet.
BEDROOM 3
Fitted beige carpeting. Fitted curtains. Free standing fitted wardrobe cupboard.
BEDROOM 4
Dark grey fitted carpeting. Folding window blind. Radiator.
STAIRCASE
Fitted carpeting. Leading to:
SECOND FLOOR LANDING
Fitted carpeting.
BEDROOM 5
Fitted beige carpeting. Built-in range of office shelving and cupboards.
SHOWER ROOM
Ceramic tiled flooring. Hand wash basin in vanity unit. Walk-in shower.
BEDROOM 6
Fitted light grey carpeting throughout. Range of base and wall office units.
OUTSIDE
Neat, tidy and well-maintained garden laid to lawn with established shrubs and bushes with gravelled area. Decking in good condition. Greenhouse. Garden shed.
COUNCIL TAX
Maidstone Borough Council Tax Band F
These details have been prepared to comply with the 1991 Property Misdescriptions Act. Great care has been taken to be as accurate as is realistic. Please note that it should not be assumed that any fixtures or fittings are automatically included within the sale of this property. None of the services, fittings or appliances within the property have been tested by the Agent and, therefore, prospective purchasers should satisfy themselves that any of the aforesaid mentioned in the Sales Particulars are in working order. All measurements are approximate, and these details are intended for guidance only and cannot be incorporated in any contract.
ENERGY PERFORMANCE CERTIFICATE
EPC Rating: C
MONEY LAUNDERING REGULATIONS
Intending purchasers will be asked to produce identification documentation at a later stage and we would ask for your co-operation in order that there will be no delay in agreeing the sale.
Read less
