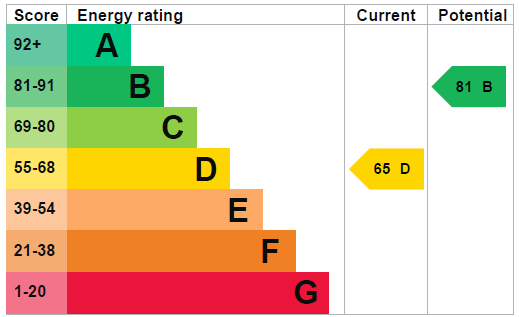A unique and beautifully presented older cottage overlooking open farmland situated on the outskirts of the village.
DESCRIPTION
A unique and rare opportunity to acquire a sympathetically refurbished and extended cottage with excellent accommodation with the added advantage of overlooking open farmland to the rear. Replacement double glazing and a heating system that is connected to the network. The kitchen and wet room have been refitted recently. Uniquely the third bedroom has a modern bath with mono tap arrangement which can be either included or removed if required.
The property is set on the outskirts of the popular Wealden village of Staplehurst with its range of local amenities including post office, Sainsburys supermarket, primary school and mainline station providing commuter services to London Charing Cross, Waterloo, London Bridge and Cannon Street (approximately 55 minutes). The County town of Maidstone is approximately 9 miles away providing a wider range of both shopping and leisure facilities. The property falls within the Cranbrook School catchment area.
FRONT DOOR
Double glazed with leaded panels opening to:
ENTRANCE VESTIBULE
Double glazed side windows. Glazed oak frame door opening to:
INNER HALLWAY
Door opening to:
LIVING ROOM
Double glazed bay window to front. Newly laid carpeting. Feature open fireplace with fire grate, brick hearth and adjoining alcove. Radiator.
FAMILY ROOM
Newly laid carpeting. Open fireplace.
KITCHEN/DINER
A light and open area overlooking terrace area and rear garden. Twin Velux electrically operated windows. Slate flooring.
DINER AREA
Built in storage area/seat. Double glazed opening doors onto rear garden.
KITCHEN AREA
A feature of the kitchen is the beautifully handmade oak fitted units with slate finished worktop surfaces and central island housing brass effect stainless steel sink unit with matching quality tap. Slate worktop area. Integrated dishwasher. Full range of fitted cupboards under the main worktop with inset induction hob with extractor hood over and adjoining Bosch cooker. Exposed brick work to the upper area. Door opening through to:
UTILITY AREA
Window and door opening to side. Slate flooring. Radiator.
CLOAKROOM
WC. Hand wash basin. Radiator.
STAIRCASE
Leading to:
LANDING
Window to side. A unique feature is the old-fashioned hanging clothes airer.
BEDROOM 1
Window to front. Radiator. Stripped flooring.
BEDROOM 2
Window to rear. Radiator. Stripped flooring. Access to useful loft storage room.
BEDROOM 3
Window to side. Radiator. Access to further loft storage room.
WETROOM
Walk-in shower. Hand wash basin. WC. Velux windows. Tiled splashbacks. Radiator.
OUTSIDE
The property is approached over a driveway with partial bricked area providing car parking for approximately 6 cars. Side access through service area to rear garden which is currently laid to lawn with an area of paved and gravelled terrace area. The garden enjoys excellent views over open farmland. Further additional area of garden with quality wood raised seating area used for entertaining and enjoying the view. Wooden swing.
COUNCIL TAX
Maidstone Borough Council Tax Band C
ENERGY PERFORMANCE CERTIFICATE
EPC Rating: D
MONEY LAUNDERING REGULATIONS
Intending purchasers will be asked to produce identification documentation at a later stage and we would ask for your co-operation in order that there will be no delay in agreeing the sale.
These details have been prepared to comply with the 1991 Property Misdescriptions Act. Great care has been taken to be as accurate as is realistic. Please note that it should not be assumed that any fixtures or fittings are automatically included within the sale of this property. None of the services, fittings or appliances within the property have been tested by the Agent and, therefore, prospective purchasers should satisfy themselves that any of the aforesaid mentioned in the Sales Particulars are in working order. All measurements are approximate, and these details are intended for guidance only and cannot be incorporated in any contract.
Read less
