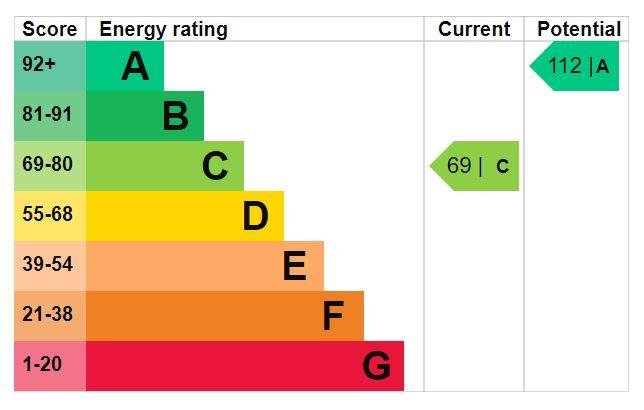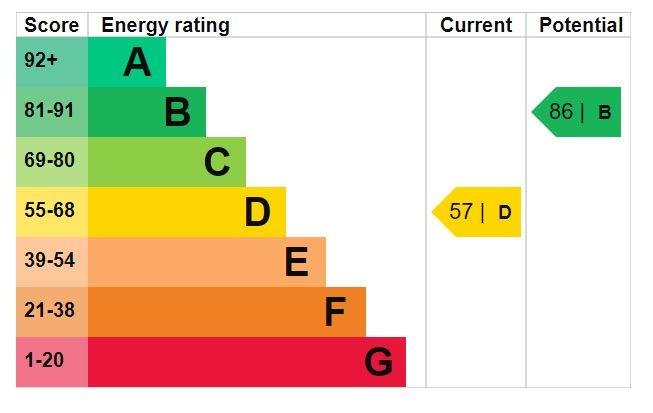A unique opportunity to acquire a substantial detached family residence with the advantage of an additional self-contained annexe set in approximately 2 acres (unmeasured) with loose box and outbuildings with equestrian possibilities. Situated within the Cranbrook School Catchment Area.
DESCRIPTION
Beech Bridge House is believed to date back to the late 1800’s having been extended in later years and fully refurbished over a period of time.
The property offers a unique opportunity to acquire a family residence but with the benefit of an attached and independent annexe suitable for relatives or children.
Historically the property has been used for the keeping of horses and we are advised that there was a sand school. The property has a separate side entrance leading to the paddocks to the rear, amounting to approximately 2 acres (unmeasured) with loose box, three bay tractor barn, garaging and sheds.
The property comes with an interesting file of historic documents and original deeds, all of which are included with the sale.
The property is set in the popular Wealden village of Marden with its range of local shopping facilities including village stores, butchers, bakers, post office, petrol station and shop. There is an excellent primary school in the village and the mainline station offers commuter services to London Charing Cross and Cannon Street (approximately 50 minutes). The County Town of Maidstone is approximately 8 miles away providing a wider range of both leisure and shopping facilities.
The accommodation with approximate dimensions: -
MAIN HOUSE
Front door leading to:
ENTRANCE VESITBULE
Cloaks cupboard. Door off to:
CLOAKROOM
Double aspect. WC. Corner hand wash basin. Radiator.
MAIN ENTRANCE HALL AREA
Window to side. Radiator. Fitted carpeting. Understairs cupboard.
LIVING ROOM
20’8” x 11’2”. Two windows to front. Beamed ceilings. Fine inglenook fireplace with Oak bressummer beam and wood burning stove on paved hearth. Radiator. Fitted carpeting. Four wall light points.
DINING ROOM
18’2” x 10’9”. Window to side. Tiled flooring. Two radiators. Two wall lights, one overhead light and spotlights. Ceiling borrowed light. Integrated drinks cupboard.
STUDY
8’9” x 6’2”. Window to front. Radiator. Fitted carpeting. Exposed beams.
KITCHEN
14’5” x 12’3”. Fitted out with range of handmade base and eye level units finished in natural Oak with granite fitted worktop surfaces. Everhot all electric fitted range. American style fridge/freezer. Bosch dishwasher. Usual fitments. Stable door opening to walk-in pantry. Radiator.
UTILITY ROOM
12’3” x 7’6”. Approached through glazed panelled door and side screen. Window to front. Tiled flooring. Fitted worktop surface areas with deep butler sink with mixer tap. Wall cupboard. Freestanding cupboard and wire basket storage. Plumbing for washing machine and tumble drier. Radiator.
Door leading to:
SECOND HALL AREA
Access to Annex Area.
STAIRCASE
Fitted carpeting. Leading to first floor.
MASTER BEDROOM WITH ENSUITE
16’8” x 12’5”. Alcove window to rear. Fitted wardrobe cupboards. Radiator. Ensuite: spacious walk-in shower. Handwash basin. WC. Radiator. Wood panelling and tiled shower area. Two fitted wall lights and overhead light.
BEDROOM
10’1” x 8’10”. Window to rear. Stripped flooring. Radiator. Access to loft area. Shelving.
BEDROOM
11’10” x 11’7”. Window to front. Radiator. Fitted carpeting. Built-in cupboard with shelving.
BEDROOM
10’10” x 8’8”. Window to front. Radiator. Fitted carpeting. Double wardrobe cupboard.
FAMILY BATHROOM
Panelled shaped bath with mixer tap. Hand wash basin in vanity unit. Shower cubicle with fitted Aquastream shower. Chrome heated towel rail.
ANNEXE
LIVING ROOM
20’10” x 10’10”. Window to side and patio doors opening onto rear garden. Fitted carpeting. Two radiators.
KITCHEN
11’9” x 11’5”. Fitted out with base and eye level units with inset twin stainless steel bowls. Plumbing for dishwasher and fitted slimline washing machine. Integrated AEG oven with microwave under.
BEDROOM
15’7” x 11’5”.Window to front and side. Radiator. Fitted carpeting. Range of built-in wardrobe cupboards.
ENSUITE
Tiled walk-in shower cubicle. Hand wash basin. WC. Heated chrome towel rail. Wet room flooring.
OUTSIDE
One of the features is the substantial area of land included forming paddocks with their own individual access through five-bar gate. The land includes three bay tractor shed, loose box and sundry outbuildings. Double garage. Garden shed. The immediate garden areas are attractive with a patio area and laid mainly to lawn with established trees and herbaceous borders. Car parking for several cars is available at the front of the property.
COUNCIL TAX
Main House
Maidstone Borough Council Tax Band G
Annexe:
Maidstone Borough Council Tax Band A
MONEY LAUNDERING REGULATIONS
Intending purchasers will be asked to produce identification documentation at a later stage and we would ask for your co-operation in order that there will be no delay in agreeing the sale.
ENERGY PERFORMANCE RATING
Main House
EPC rating: D
Annexe
EPC Rating: C
These details have been prepared to comply with the 1991 Property Misdescriptions Act. Great care has been taken to be as accurate as is realistic. Please note that it should not be assumed that any fixtures or fittings are automatically included within the sale of this property. None of the services, fittings or appliances within the property have been tested by the Agent and, therefore, prospective purchasers should satisfy themselves that any of the aforesaid mentioned in the Sales Particulars are in working order. All measurements are approximate, and these details are intended for guidance only and cannot be incorporated in any contract.
Read less

